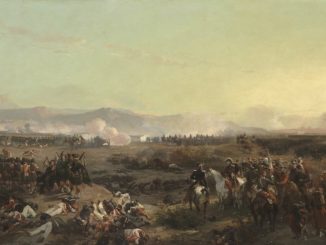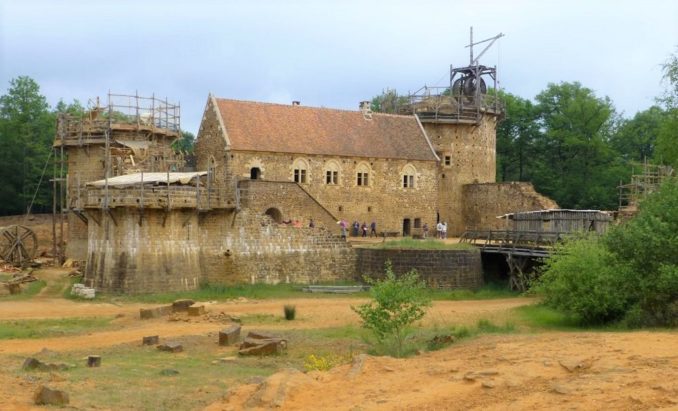
Introduction
I suppose it is only natural when confronted by an ancient architectural marvel such as a Roman aqueduct or a mediæval cathedral to stare in wonder and to ask oneself, ‘How on earth did they build that without modern tools, machinery and know-how?’ My personal experience with 19th century black powder firearms has led me to the conclusion that the only way fully to understand and appreciate old-fashioned technology is to replicate its use as closely as possible using only the methods and equipment that was available at the time. That’s all well and good with something like an 1850s Enfield muzzle-loading rifle but how could you do that with a huge mediæval building?
I was more than interested therefore when in late 2014, BBC2 ran a five-part series entitled ‘Secrets of the Castle’ hosted by historian Ruth Goodman and archaeologists Peter Ginn and Tom Pinfold. The programmes centred on a unique 25 year French experimental archaeology project to build and recreate from scratch the living environment of a typical, full size 13th century castle using only period-authentic materials, tools and construction methods. Each week the three presenters were seen participating in tasks such as quarrying stones, making iron tools in the forge, working with the master masons that were building the curtain walls, towers and staircases, and plastering and decorating the living accommodation. The team also investigated mediæval castle architecture and defence while entering into the spirit of the project by wearing 13th century dress and sampling the diet of a typical worker.
This was definitely another place to add to our ‘must visit next time we are in France’ list, an ambition that we were fortunate enough to achieve the following summer.
How it all began
The project is the brainchild of Michel Guyot, the entrepreneurial owner of the nearby Renaissance Château de Saint Fargeau who, after obtaining the necessary planning consent from the local commune paid 6,500 francs for a disused quarry close to a pond amid 12 hectares of forest in the Yonne département of Northern Burgundy, about 100 miles south of Paris. The quarry provides stone for the construction together with clay for the manufacture of roof and floor tiles. The forest supplies constructional timber (exclusively oak used ‘green’ or unseasoned) and fuel to fire the kilns.
The project which commenced in 1997 (the year 1228 in the Guédelon calendar) was initially financed by the European Union to the tune of €400,000 but it quickly became self-financing as the buildings started to take shape from 1998 onwards and paying visitors, currently more than 300,000 per year, began to flock to the site. After three years the project was breaking even and by 2014 it was €3M in profit. Income is currently in the region of €5M per annum and construction is scheduled to be completed somewhere between 2023 and 2030 (or 1253 – 1260 if you prefer.)
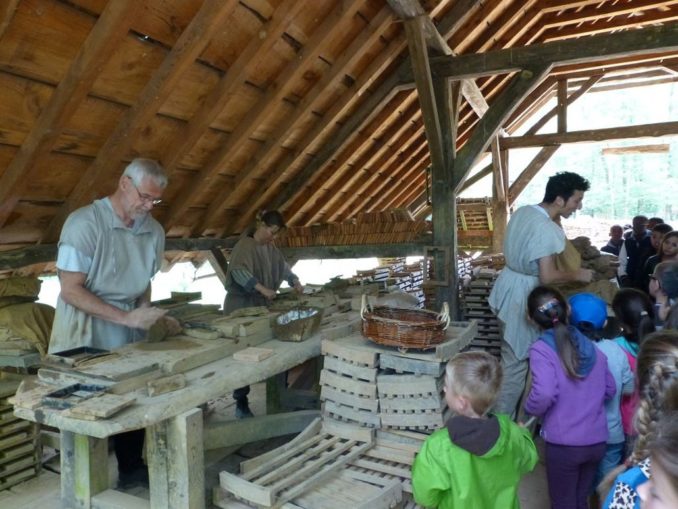
The architectural and historical context
According to the project’s official website, in 1228 when the castle’s construction begins, King Louis IX who was crowned in Reims in 1226 is too young to reign and his mother Blanche of Castile will act as regent until 1235. On the eve of the sixth crusade the region of Puisaye is enjoying a period of peace and stability. The builder of the castle is an imaginary minor lord named Guilbert whose overlord has recently granted him ‘licence to crenellate’ but, due to his limited means he can only afford to construct a relatively small fortified manor house.
The future Château de Guédelon is to be built to the standardised architectural standards laid down by King Philip Augustus (1180-1223) and accordingly will have a polygonal ground plan; high stone curtain walls; a dry ditch; round flanking towers perforated with single embrasured arrow loops staggered on each floor of the tower; one corner tower larger and higher than the rest (the tour maìtresse) and twin drum towers protecting the gate.
The plans were drawn by Jean Moulins, head architect at Monuments Historiques with the objectives of creating both a visitor attraction and a research centre for the study of historical building techniques. The methodology is based on evidence from contemporary 13th century illuminated manuscripts, stained glass windows and visits to reference castles, principally Yèvre-le-Châtel (Loiret) and Dourdan (Essonne.) From the outset the team was determined to avoid the trap of building the biggest or most elaborate features in order to satisfy individuals’ egos and to maintain stylistic, architectural and chronological consistency at all times.
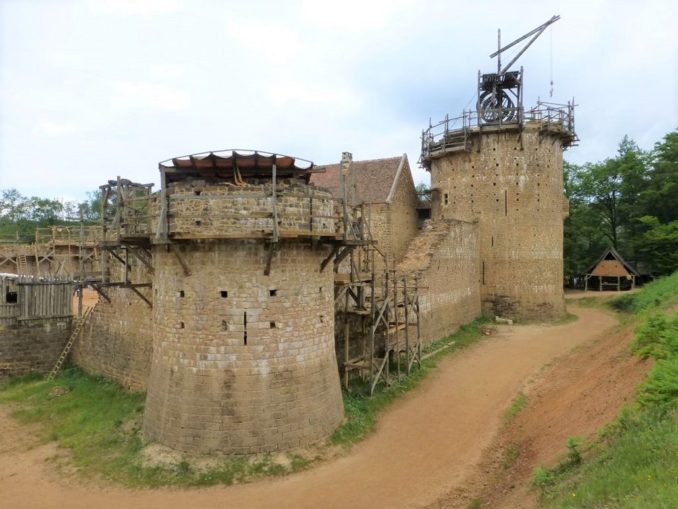
Practical considerations and historical concessions
The location of the new castle like any built in the period was carefully chosen. One of the main considerations was transport costs which were comparatively high in the Middle Ages. Having ready access to local materials was therefore essential as all stone, clay, lime, sand and timber had to be moved by horse and cart and by human labour.
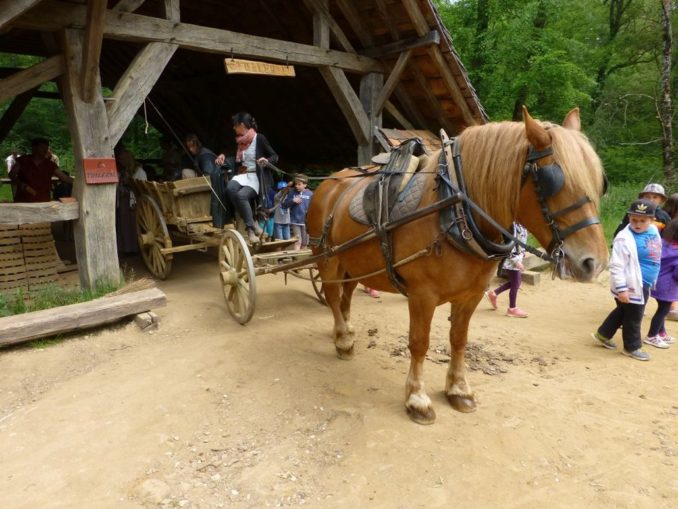
While authentic materials and tools were to be used in the construction of the castle, attention had to be paid to health and safety regulations. This meant that a telephone had to be provided on site for use in case of emergency (there is no mobile signal in the area); the timber scaffolding poles had to be secured with modern metal clamps and some cordage and strapping were of modern industrial manufacture. Construction workers were required to wear boots with steel toe caps and hard hats although these are often concealed by the mediæval garments worn. Stonemasons were required to wear eye protection.
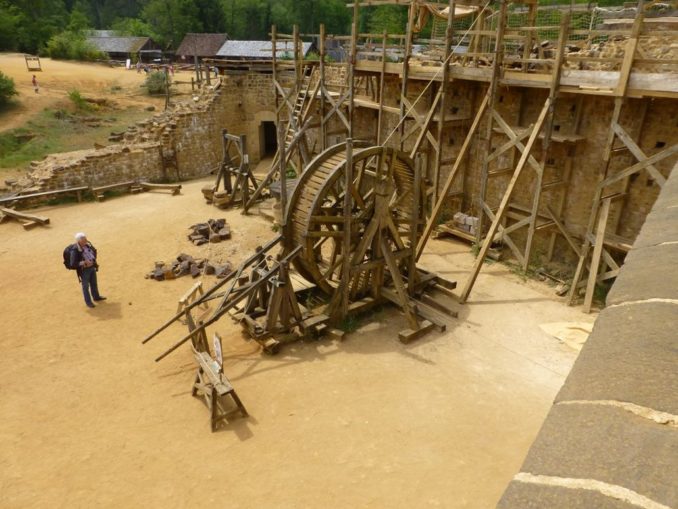
In total 55 jobs have been created at the site including 16 masons, seven carpenters, four blacksmiths, three lumberjacks, three carters, a tiler, a potter, a miller, a basket maker and a rope maker together with other craftspeople and support staff. Although the workers maintain a mediæval ambience during working hours, they go home to their 21st century comforts each evening when the site closes.
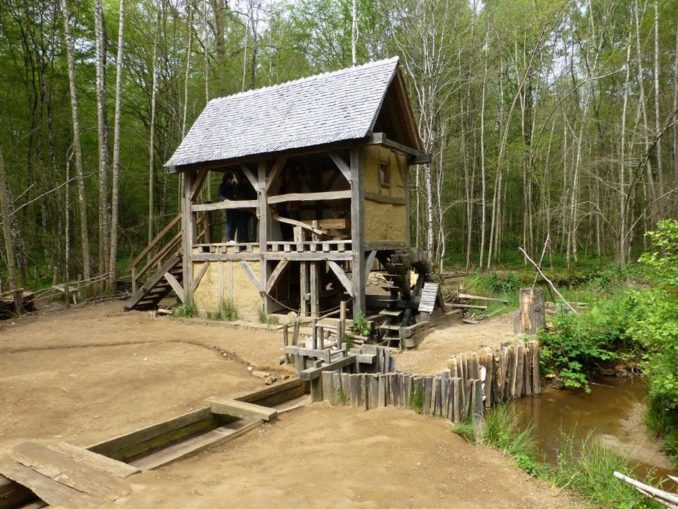
Future plans
Assuming that all goes according to schedule, work at Guédelon should be completed in the mid-2020s but I cannot foresee such a profitable and popular attraction simply becoming a static museum as once the work has been completed much of its raison d’être will no longer exist. There are suggestions that further phases might be added to include the construction of a 13th century village and church but, to the best of my knowledge, this has not yet been confirmed.
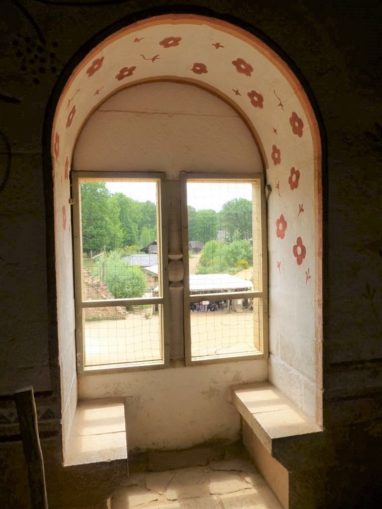
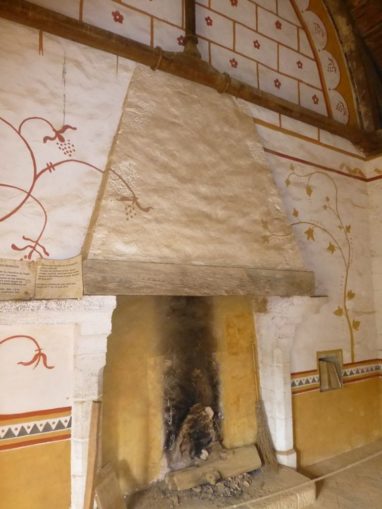
Getting there
The site is well-hidden in the Burgundian countryside just off the D955 that runs from Saint-Sauveur-en-Puisaye to Saint-Amand-en-Puisaye. If you were to draw an imaginary line on a map between Auxerre and Cosne-sur-Loire, the site is centrally located but slightly nearer to Cosne. Adult admission is currently €14.
We visited the castle en route to the Mediterranean and stayed at Camping ‘Les Portes de Sancerre’ (ACSI) for a couple of nights.
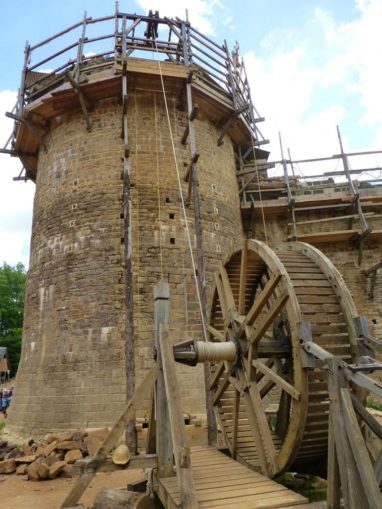
For an up-to-date overview of progress, this link will take you to the castle’s official website: Guédelon where, if you click on ‘updates,’ you will find a series of excellent short videos covering the construction and specialised trades in some detail (in French but with English subtitles.)
© text & images Tom Pudding 2020
The Goodnight Vienna Audio file


